Close
Meet San Diego’s next iconic urban village. A bold claim — but Millenia is a bold idea. It is destined to become the new center of South County.
Millenia is a unique mixed-use hub that embodies the new shift towards lifestyle-centric living. A blend of activities, ages, and all the perks of a thriving community, intelligently designed into 80 walkable city blocks — about the size of downtown San Diego.
No matter where you live in Millenia, you’re within easy walking distance to parks, promenades, shops, restaurants, and the local market. Millenia’s various districts offer a unique lifestyle experience with distinct character and conveniences.
Millenia is a completely walkable community, thanks to a grid of tree-lined pedestrian avenues. Meander through parks, promenades, gathering areas, and inviting gardens as you make your way around the districts, or walk to Otay Ranch Town Center across the street.
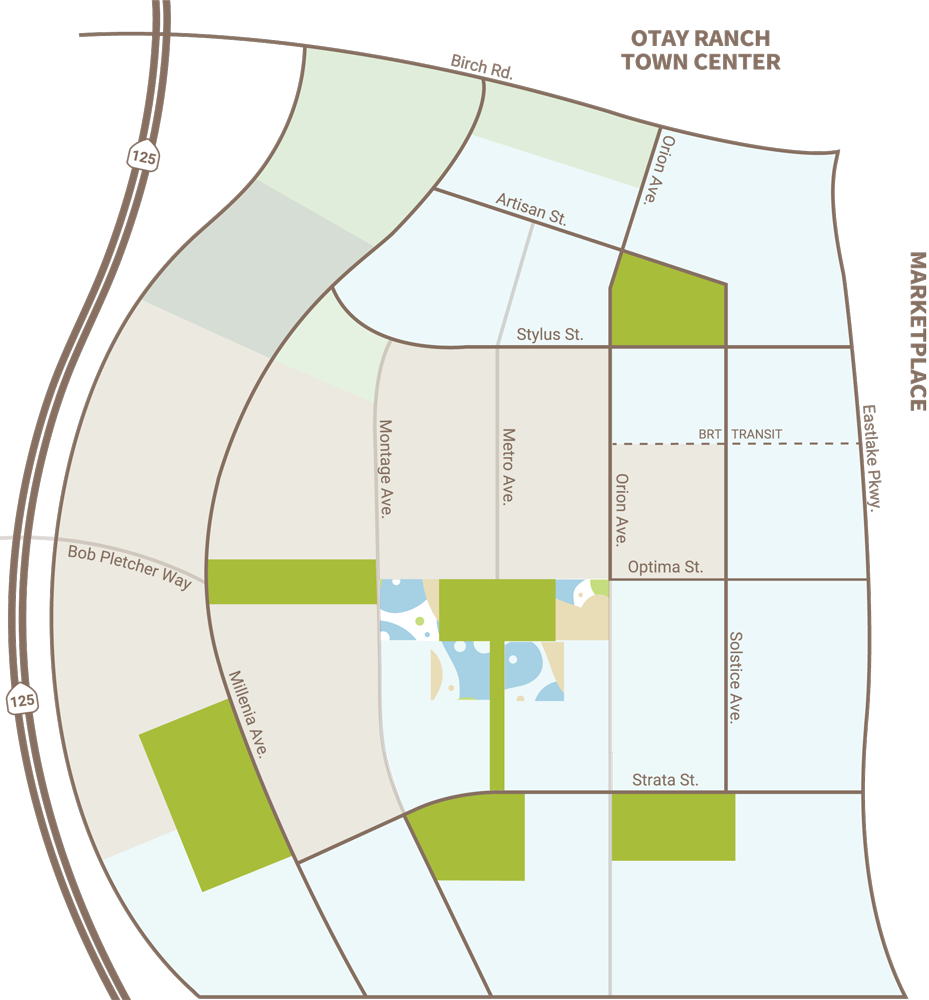
Stylus Park
1 of 25Millenia Station
2 of 25Orion Park
3 of 25Strata Park
4 of 25Metro Park
5 of 25Millenia Park
6 of 25Fire Station #10
7 of 25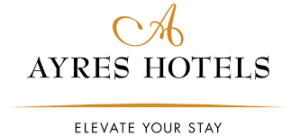 8 of 25
8 of 25
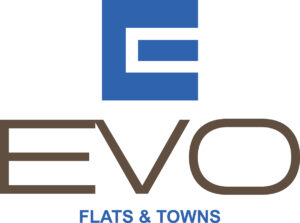
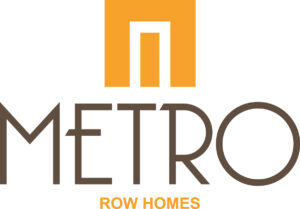
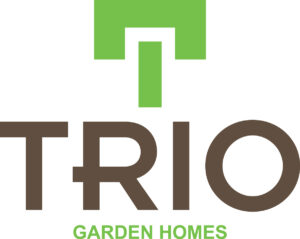
![]()
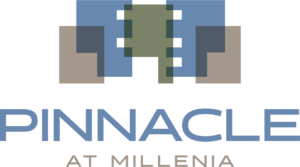
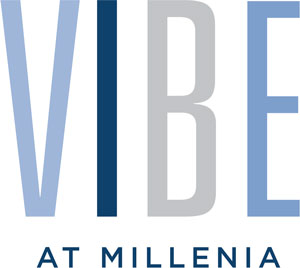

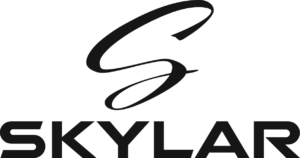

![]()
![]()
![]()
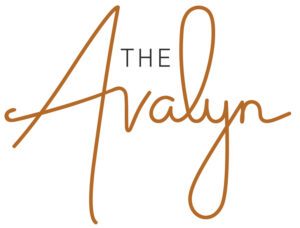

Millenia Office Park
23 of 25Millenia Commons
24 of 25Millenia Place
25 of 25Watch the latest pass of the Millenia Drone to see how development is progressing, as well as the locations of future neighborhoods, parks, retail and office districts.
Millenia offers a fusion of cultures and styles, with food, fashion, music and art representing the sophisticated blend that defines Southern California. Learn why Millenia is the perfect place to call home or locate your business.
Visit the official Open House San Diego 2021 website, by the San Diego Architectural Foundation.
Stylus Park is the first of six uniquely themed neighborhood parks planned for this innovative sustainable development.
“Interaction” is the theme of this park and the design takes inspiration from artist Henry Manning’s piece, “Social Interaction Explained,” which uses a series of forms and colors to express the variety of possibilities resulting from social interactions.
A hierarchy of interactions within the design are expressed by the weaving of walkways, gathering spaces, and program elements, which work together to create a series of unique spaces to encourage socialization.
The park’s central plaza is highlighted by an interactive water feature and is surrounded by a series of shade structures, informal gathering spaces, a children’s play area, comfort station, and large turf space.
The open turf is anchored to the east by a secondary plaza that could also serve as a small stage for events. A dog park and pair of bocce ball courts with seating radiate from the secondary plaza and a small seating node has also been provided to further activate the interface between the park and Stylus Street.
An interactive sculpture will further reinforce the points of entry and meeting places within the park.
Millenia is designed with easy access to public transport. Whether you prefer to live car-free or just don’t feel like driving, the Bus Rapid Transit (BRT) line can take you where you need to be. Millenia residents can access South Bay Rapid bus transport to and from San Diego via Chula Vista, CA and National City. This route also travels to the Otay Mesa Transit Center, next to the border. With buses every 15 to 30 minutes between 4:30 AM and 11:30 PM, it’s the ultimate convenience in Chula Vista transportation!
Millenia Station is located right in the heart of Millenia, just a few minutes’ walk away from any of the neighborhoods. You can catch the 225 Rapid on the Transit Guideway between Orion Avenue and Solstice Avenue.
Orion park is all about cycles: cycles of energy, nature and community. The park design complements parks in other Millenia neighborhoods. Its circular shapes convey movement and create different but related areas for various activities. The plant palette coincides with the cycle of seasons to ensure beauty and visual interest every month.
The Chula Vista Regional Trail weaves through the park, connecting it to the larger community. Site features include stormwater collection and filtration through bioswales, recycled glass in trail paving, shade over paving to reduce heat island effects, and bicycle facilities. Visitors will find a water feature, children’s play area, dog areas, shaded picnic tables, planted arbors and large open space plazas.
The site and “Light” theme for Strata Park provides a tremendous opportunity to create a unique community gathering space. The approximately 1.93 acre park has a great orientation to highlight the suns path as it moves throughout the day. Strong axial connections and edges along the Regional Trail and Paseo connection to Metro Park generate form in the park, while providing good access and visibility.
The third of six planned parks in the community, Strata Park offers multi-generational amenities in an effort to engage the neighborhood’s shifting
demographics.
Inspired by the theme of performance; Metro Park creates a forum for civic gathering, concerts, movies, and festivals within the heart of the Millenia Development.
Park users entering off Optima Avenue pass through a green “curtain” of landscape framing permeable walkways and amenity spaces. The signature Pavilion resides in the center of the park providing a visual beacon from Metro Avenue to the north and the paseo to the south. Flanking the Pavilion are two garden gathering spaces with movable furniture nestled under a bosque of shade trees. Numerous gathering opportunities are present within the gardens including game tables, social nodes, and flexible turf areas.
A key design feature around the Park perimeter is the woonerf, a Dutch design concept for a multimodal conduit shared by pedestrians, cyclists and vehicles. The woonerf provides a seamless transition from the surrounding retail uses while inviting patrons into the various park spaces. The woonerf is further activated by a range of seating and gaming opportunities while offering the flexibility to accommodate community events such as farmer’s markets, food truck festivals and more.
Metro Park is a key conduit for the Millenia Regional Trail as it enters the park from the west, traverses the civic plaza, and passes through the paseo providing a direct connection to Strata Street and Strata Park to the south.
At 3.6 acres, Millenia Park is the largest park in the community. It’s a versatile space thoughtfully designed for every activity under the sun.
The park will feature a regulation soccer field, and tennis court, surrounded by a winding jogging path. Other amenities include children’s play areas, a shady comfort station with restrooms and water fountains. Rentable spaces are available, complete with tables and barbeque grills for your outdoor gatherings.
Built expressly for Millenia and the surrounding community, this fire station includes three deep bays for trucks, administrative offices and living areas that include a fitness room, kitchen, day room, restrooms and outdoor patios. The building also incorporates a photovoltaic system to generate 50% of its energy needs.
The striking design represents a fully functional fire station that incorporates the latest in personnel safety and functional comfort tailored for those who live and work out of the station. This project is built to stand the test of time, decrease incident response times, and provide the community of Millenia with an iconic landmark.
Designed with urban architecture in mind, this sophisticated presentation provides an upscale experience like no other. Choose from two spacious townhomes; one showcasing a first level multi-generational suite, or the single-level penthouse Flat featuring soaring 12 ft ceilings and private elevator. Ranging from approximately 1,687 to 1,988 square feet, these three to four bedroom floor plans offer “flexspace” options and generous outdoor space.
Modern interior appointments include flat panel cabinets, quartz topped kitchen counters, and generous walk–in master suite shower with tiled surround.
Contemporary Row homes affordably priced and style-centric. Metro’s attached 2-story homes offer a variety of efficient floor plans ranging from approximately 1,298 to 1,495 square feet. The 2 bedroom dual-master suite layout features gated entry courtyard, and the generous 3 bedroom end unit includes a private patio.
Recessed panel cabinetry topped with granite counters in the kitchen complete the contemporary feel.
Trio matches your active lifestyle with your passion for family. With spacious master suites, private rear yards, and a first floor full bedroom with ensuite bath floor plan, these attached 2-story garden homes are perfect for growing or extended families.
Interior highlights include Shaker panel cabinetry, polished slab granite kitchen counters and an entertainment friendly double-oven range. Choose from 3 to 4 bedrooms and approximately 1,653 to 1,880 square feet.
Boulevard’s new community of upscale rowhomes showcases modern architecture with stylish exterior detailing and world-class features inside and out.
The elevated rowhomes offer three distinctive floorplans ranging from 1,681 to 2,046 sq. ft., each with walk-out second level decks, expansive master suites and convenient first-floor bedrooms.
Widely recognized for their award-winning and innovative homes, Meridian Communities proudly presents Pinnacle at Millenia. This new offering provides the perfect balance of comfort, convenience and style. Each two-story residence is a bold tribute to contemporary living and modern design, featuring six distinctive floor plans with detailed appointments and wide-open living spaces.
At Pinnacle, we’ve created a vibrant neighborhood spirit where sidewalks and greenery frame the streets and the entire neighborhood is your home. Enjoy beautiful parks, playgrounds and picnic areas, or just relax by the pool. Pinnacle is a place where neighbors become friends, with plenty to do just a short stroll from your front door.
Z at Millenia • INTERIOR DESIGN: Ami Samuel Interiors
Enter the vibrant scene of Element and Z at Millenia, where urban living is transformed into a complete lifestyle, with private balconies and spectacular outdoor common areas.
Element is a neighborhood of 70 single-family detached urban homes offering three floor plans ranging from 1,775 to 2,248 square feet.
Style, sophistication, recreation, and of course, relaxation are yours at Z, a neighborhood of 106 hip vertical town homes with four distinctive floor plans from 1,288 to 1,495 square feet.
Vibrant exteriors. Spacious interiors. Crave-worthy amenities. And did we mention the location?
As the first premier living option in South County’s visionary new community, Millenia, PULSE offers casual luxury living for the fast-paced, full-hearted, (sometimes fire-y) professional.
It’s the little things—like in-wall USB outlets, double pane windows, and adjustable shelving. And if we’re being honest, it’s also the big things. Like a 1,000 square foot pool, and a spacious kitchen.
Apartments feature a full-sized washer and dryer, spacious walk-in closets with custom shelving, and dual-sink master baths.
Amenities include billiard tables, a fireside lounge and (yes) – a cabana. A 24-hour fitness center, Bocce ball court, Wi-Fi lounge and more mean you can play hard and work hard (in that order).
Alexan Rivue is a coastal meets Palm Springs-inspired, sophisticated 253- unit apartment community offering one-, two- and three-bedroom residences.
This contemporary community features distinctive amenities, and chic, curated living spaces, offering its residents a stylish haven and an unmatched lifestyle.
With tranquil, serene residences and the atmosphere of an exclusive Palm Springs resort, and located an easy distance from all that San Diego has to offer, Rivue is an indulgent escape and inspired luxury oasis.
Welcome to a home like no other. Dressed in stylish looks, filled with amazing amenities and surrounded by a walkable, shoppable neighborhood village lined with restaurants, cafes, shops and parks. It’s all here.
The homes at Boardwalk at Millenia feature wide-open living spaces dressed in the latest looks, with stainless steel appliances and an impressive list of features and finishes.
From designer interiors with spacious living areas and contemporary finishes to beautiful outdoor spaces, a sun-splashed pool and stylish lounges and retreats – at Boardwalk, your home is the destination.
Located at the intersection of comfort and style, The Avalyn offers unexpected delights to enrich your life. This community includes 480 luxury apartment units, 16,000 square feet of commercial space and an abundance of amenities. The residential units will range between 626 square feet and 2,336 square feet and consist of one, two, and three-bedroom flats; two-story mezzanine lofts; live-work units and three-story town homes. The community will include several amenities: a resort-style pool and spa, clubhouse kitchen with lounge, community co-working spaces, fitness center and leasing center, two large dog run areas, rooftop deck, bocce court, bike maintenance and storage facilities, a speakeasy, live music studio and community green areas including gardens. Find beauty in your surroundings. Pre-leasing begins Fall of 2021
Millenia’s business and civic districts will offer over 2.5 million square feet of housing and civic conveniences mixed with office and Class “A” corporate space in a campus setting.
Millenia Office by Chesnut Properties is a cluster of campus environments named THINK, DISCOVER, and INVENT which will serve as a breeding ground for innovation and collaboration among academia, life science, research and technology. This robust, walkable hub will encompass 28 acres and feature over 2 million square feet of office buildings, amenities, and a city library—all within walking distance from home.
Destined to become the hub of activity at Millenia, the exciting pedestrian-oriented town center creates a focal point for Chula Vista. Inviting outdoor courtyards, plazas and Interactive parks enrich the surroundings and offer a relaxing and vibrant environment for local gatherings.
Opened in the spring of 2019, the center features a variety of best-in-class dining and retail establishments, including many original and first-to-market concepts. An eclectic mix of shops, services and contemporary restaurants is planned for the 135,000 square foot center.
The developer, San Diego-based Sudberry Properties, specializes in urban retail, community, and town center developments with an emphasis on mixed-use projects and master-planned communities.
Adjacent to Millenia Commons, this area features A World market, Ross Dress for Less, ByeBye baby and Home Goods along with several engaging dining options and services. The exciting pedestrian-oriented town center is a focal point for Chula Vista with its inviting outdoor courtyards, plazas and Interactive parks that enrich the surroundings and offer a relaxing and vibrant environment for local gatherings.
The developer, San Diego-based Sudberry Properties, specializes in urban retail, community, and town center developments with an emphasis on mixed-use projects and master-planned communities.